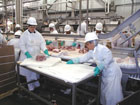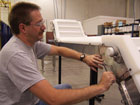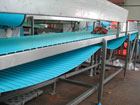
Work surfaces that are cleanable to a microbiological level are fundamental to good sanitary design, according to the American Meat Institute. Hygienic considerations helped shape the design and layout of Meadowbrook Farms’ Rantoul, IL, facility, which opened in 2004.
Cleanable walls, food-contact surfaces and equipment are essential if food and beverage processors are to meet threshold requirements for food safety. Dairy remains the gold standard in food, and meat and poultry processors are making tremendous strides in raising hygiene levels. But virtually every segment of the industry is focused on improving sanitary conditions. “The old way of thinking in bakery was, ‘We’ll kill it in the oven,’ but today you have to have solid food-safety standards,” notes Jon Anderson, director of the BISSC bakery equipment design certification program administrated by AIB International, Manhattan, KS. Customers are setting minimum sanitation requirements, and how far manufacturers exceed those is both a value judgment and a business decision. Some plants are going far beyond the basics.
Take Smithfield Foods Inc.’s year-old ready-to-eat facility in Kinston, NC. Separation of raw and cooked operations has become standard in meat and poultry, where Listeria and other pathogen concerns are approaching zero-tolerance. The design/engineering team at Smithfield used raw/cooked separation as a starting point and went from there.
The Kinston design team went well beyond separate lockers, washrooms, parking lots and employee cleaning rooms (ECRs) in implementing state-of-the art sanitary process and facility design. Maintenance personnel have their own ECR, and all maintenance equipment passes through a sanitizing station before entering either the raw or cooked side. Separate water and drainage systems serve the raw, ready-to-eat and slicing rooms. Additionally, separate plumbing and HEPA air filtration serve each of the five slicing rooms.
“With separate slicing halls and air-handling systems, it’s possible to stagger sanitation and keep production going 24/7 and give the plant extra flexibility,” observes corporate engineer Paul Kafer. “That level of separation is extreme, and it’s not for everyone, but we were able to make a business case for it in this plant.”
The Kinston facility’s sanitary design grew from two sources: Robert Urell, Smithfield’s now-retired senior vice president of engineering, and project manager David Dixon. Now in the Chicago office of The Facility Group, Dixon was chairing a task force of the American Meat Institute (AMI) to pinpoint best practices in facility sanitary design.
“We looked at what the state-of-the-art was and at the AMI principles, but the talent is in knowing how far to go in each room in the facility, and Bob Urell did an excellent job in setting those priorities,” recalls Dixon. “The goal was to create a best-in-class slicing facility, and I think we achieved it.”
Elements of art, science and economics are at play in sanitary design of food processing facilities and machines. Pressure from manufacturers and their customers are driving improvements in the technology, and the payback calculations are becoming more sophisticated, with chemical costs, wastewater treatment, labor and production downtime helping bolster the ROI argument for superior designs. The art is the Goldilocks solution: What option is neither too little nor too much but just right?

Todd Jorgensen assembles a Dorner 7600 series conveyor, designed for high-pressure washdown with caustic chemicals. The units are engineered for meat and poultry environments, but the company also wants to satisfy dairy 3-A sanitary requirements. Source: Dorner Manufacturing Inc.
Pick a standard
The AMI facility-design principles-distinct hygienic zones, room temperature and humidity control, a building envelope that facilitates sanitary conditions, etc.-were devised with meat and poultry operations in mind and complement sanitary principles for equipment.Whether a plant produces cooked meat or candy, there is no shortage of sanitary standards to consider. The granddaddy of them all is 3-A, the dairy certification program that traces its roots to the Roaring ‘20s. The modern program was established in 1944, and it was upgraded in 2002 with a third-party audit program to improve the consistency and credibility of 3-A certification. BISSC, which was established in 1949 by bakery engineers, equipment vendors and regulators, added a third-party verification option a few years ago, though only a handful of audits have been performed, according to Anderson. But end-users and suppliers clearly want validated design improvements: 3-A certification is being extended to replacement parts to address OEM frustrations that their machineries’ hygienic performance is being compromised by inferior components sold in the aftermarket.
Cleanability is the essence of 3-A, notes Lou Beaudette, a director of the 3-A Sanitary Standards Inc. board and president of Admix Inc., Manchester, NH. The board has made stainless steel the material of choice for most certified equipment. “Some plastic components, notably for gaskets and O rings, are permissible, but 95% of the fabrication is stainless steel,” Beaudette says.
Though 3-A may be considered best-in-class, for many processes, it’s overkill, points out Joe Stout, corporate director of sanitation for Kraft Foods Inc., Northfield, IL. “All the standards are good,” says Stout. “But 3-A is over and above what we need in a dry processing environment.” In a bakery, 316 stainless steel is unnecessary but may be the required material of construction in a dairy application.

No tension is needed to convey primal cuts on a flat belt in this New Zealand beef plant because the belt turns on sprockets. The flat design also reduces weight and eliminates vertical surfaces compared to modular belts, enhancing sanitary performance. Source: Mol Industries Inc.
Conveying systems are one category where the program has achieved some traction with vendors. In designing its high-pressure-washdown conveyors for meat and poultry, engineers at Dorner Manufacturing Corp. had the AMI principles and the AMS standards in mind. But the ultimate goal is 3-A certification, according to John Kuhnz, food marketing manager. “Some people say 3-A standards go too far, but the requirements were developed by very passionate people who have helped the industry by creating the highest level of sanitary design anyone has seen.”
Hartland, WI-based Dorner began fabricating food-grade conveyors after interviewing managers at more than 100 food companies in 2001 to learn about operating conditions and sanitation requirements in different types of processing plants. Elimination of areas that could harbor food and waste was a baseline need, and the earliest designs satisfied the sanitary demands of dry-material plants. To deal with 1,500 psi washdown pressures and caustic cleaners used in meat and poultry, tougher needs had to be met, such as eliminating bolts and fasteners and enclosing drives to house bearings and prevent grease from being blasted out. The value of economical cleaning also became a bigger consideration.
“The open design of our 7600 series saves 80% of the water needed to wash it down,” says Kuhnz. It also slashes sanitation time: One meat processor validated a 10-minute savings for sanitizing a 40-ft. conveyor. Some processors specify how quickly cleaning, sanitizing and changeover must occur in purchase orders, “and if the equipment can’t meet the time limit in performance testing at start-up, the vendor has to take it back,” according to Dwight Nickerson, a process engineer in the Indianapolis office of CH2M Hill.
The eight-hour sanitation shutdown is becoming a relic of the 20th century, adds Kraft’s Stout. “We don’t have food plants to clean them; we have food plants to make products,” he says. “Effective cleaning has to be done in a fast changeover environment.”
Cleaning time may be reduced by outfitting conveyors with flat belts, maintains Barry Whitman, vice president of Mol Industries, Grand Rapids, MI. Mol makes solid, extruded thermoplastic belts that overcome the slippage and fraying issue of fabric-ply rubber belts of years past. The sanitary belts, which are powered by sprockets and don’t require tension, are an alternative to modular belts made of interlocking plastic hinges and metal pins. Elimination of vertical planes means there is 40% less surface to clean, and the belt doesn’t need to be removed and soaked in an antimicrobial bath. The belts also weigh less than half as much as a modular plastic unit, which means less bracing is needed on the conveyor frame, reducing both harborage points and cleaning time.
“No matter what anyone says, hinges in modular belts harbor bacteria,” insists Whitman. “Meat and poultry have issues with bug counts, despite heavy water usage and labor costs to remove and soak belts.”
End-users drive some design improvements. The welded freezer enclosure had its genesis in a dairy in the early 1990s that fretted about the bacteria medium created by saturated insulation, recalls Ingmar Pahlsson, spiral freezer manager at FMC FoodTech’s Helsingborg, Sweden, center. “The customers were ready to make an investment in enclosures that did not depend on caulking,” he says. “Suddenly there was a new industry standard.”
Clean-in-place designs and greater use of foam cleaning are current trends impacting machine design, Pahlsson reflects. High-pressure washdown in an open environment requires too much water and can be counterproductive: Bacteria not killed on contact get atomized and later settle in already-cleaned areas. “Putting your contaminants into a mist is never a good idea,” agrees CH2M Hill’s Nickerson. Pharmaceutical plants never use high pressure, he adds, and their electrical controls appreciate it.
Localized CIP options in equipment are exploding. A vacuum packaging machine from Multivac Inc. makes its North American debut at October’s Worldwide Food Expo in Chicago. “Sometimes you have to take the human out of the equation” if sanitation is to improve, observes Don Smith, Multivac’s chief technical officer.
Stainless-steel drives, gear reducers and motors are becoming standards in meat and poultry plants, but these pose additional design challenges. Heat transfer is inhibited, resulting in motors that run hotter and require beefed-up components. A hot motor in a refrigerated room also means more condensation, points out John Malinowski, product manager-AC & DC motors at Baldor Electric Co., Fort Smith, AR. Gaskets and seals that keep water out while letting condensate out are a must.
AMI’s equipment design initiative helped make hygienic design a priority for Kansas City-based Multivac’s German engineers. “Sanitary design is a big, big deal for them now,” Smith says, and newer models incorporate open designs that feature lighter, stronger materials of construction that lower overall costs.
Better box design
Open design also is a consideration in plant layout. Joe Bove, a vice president with Jacksonville, FL-based Stellar, says it helped shape the AMI’s 11 facility design principles. “Respect the clearances around the equipment and try to minimize the sticks and bricks,” Bove summarizes.When it comes to sanitation, facility design “remains an art form,” he adds, but the task force attempted to quantify as much as possible with an audit form (posted at www.meatami.com) that QA, production and sanitation managers can use to assess their plants.
The devil truly is in the engineering details of facility design. Bove and Nickerson mention seal-tight gaskets around wall-penetrating pipes and smooth, cleanable finishes on walls and other surfaces. “I wish there were a few pieces of low-hanging fruit, but it’s a game of details,” says Nickerson.
Food engineers at A/E firms are almost unanimous in touting the sanitary benefits of epoxy flooring. Some favor it over dairy brick, which can harbor microbes in the grout. Poor concrete preparation and application of the dressing resulted in poor performance by epoxy and resinous flooring in years past, but today’s technology is much improved and may come with a five-year warranty. “We’ve had great success with both dairy brick and toppings,” says Bove. “Any contractor can buy epoxy flooring materials,” cautions Nickerson, “so you really have to do your research on the installer you’re using.”
Floor caulk with silver ion for antimicrobial protection is another sanitary upgrade that is beginning to be used in food plants, adds Bove.
Ron Frattare, vice president-facilities development at The Austin Co. in Cleveland, reports good results with epoxy flooring in general and polyurethane in particular for cold environments because of their ability to handle the thermal shock of steam cleaning. But moisture is the enemy of resins, and that can compromise long-term performance. “The issue with epoxy is the recommendation that you put a vapor barrier under the concrete,” he points out. “That’s not always possible with an existing concrete slab.”
Frattare served as project manager on the Tanimura & Antle fresh-cut salad plant in Plymouth, IN (“Heads roll in Indiana,” Food Engineering, October 2003). Subsequently sold and shuttered, the facility serves as a useful gauge where sanitation standards were and where they are headed.
The building formerly served Procter & Gamble, which produced Sunny D juice drinks in Plymouth before selling the brand. Walls with cavities that could harbor insects and rodents had to be taken out, roof repairs and window and door recaulking and replacement to render the plant water- and weather-tight had to be undertaken, and other upgrades were required to bring it up to early 21st century sanitary standards. If it returned to food production today, sanitary expectations would require even more work.
The same is true of the Smithfield Kinston plant, allows The Facility Group’s Dixon. “In the last two years, chemical sanitizers have improved, better packaging machines have become available, and other changes would allow us to build a more sanitary plant,” he says, “and the possibilities five years from now will be even better.”
Sanitation, after all, is a continuous improvement challenge. “The designs today are so superior to the norm 25 years ago, and they will continue to improve,” Kraft’s Stout says. “Newer designs incorporate features I never thought possible. I’m excited about where the industry is going.”
For more information:
Lou Beaudette, Admix Inc., 603-627-2340,lou@admix.com
Ron Frattare, The Austin Co., 440-544-2660,ron.frattare@theaustin.com
John Malinowski, Baldor Electric, 479-459-5905,jmalinowski@baldor.com
Dwight Nickerson, CH2M Hill, 317-331-4568,dwight.nickerson@ch2m.com
John Kuhnz, Dorner Manufacturing Corp., 262-369-1332,john.kuhnz@dorner.com
David Dixon, The Facility Group, 312-846-4910
Ingmar Pahlsson, FMC FoodTech, 011-46 42 490-4353,ingmar.pahlsson@intl.fmcti.com
Barry Whitman, Mol Industries, 616-453-2484
Don Smith, Multivac Inc., 816-891-0555
Joe Bove, Stellar Group, 904-899-9370,jbove@stellar.net
Seeking common sanitary ground
Sanitary design isn’t an interest for Joe Stout; it’s a passion.Stout, director-global sanitation for Northfield, IL-based Kraft Foods Inc., chaired the design task force that developed the American Meat Institute’s 10 principles of sanitary equipment design. Unveiled in 2003, the principles were an attempt to elevate sanitation above competitive considerations and make it part of an industry-wide food safety focus.
In the wake of deadly Listeria incidents involving ready-to-eat meats, the task force began meeting in 2001 to identify common elements in the sanitary standards already in place at major firms such as Hormel, ConAgra and Kraft’s Oscar Mayer division. “The goal was to put together standards to make sure suppliers have the right focus on sanitation and food safety,” recalls Stout. “Their expertise is in mechanical design and materials and typically not cleaning or microbiological sanitation. We want equipment that is not only visibly clean but can be validated as microbiologically clean.”
While many of the principles apply to food production other than meat and poultry, each manufacturing segment must have equipment designed for its specific needs. “Allergens pose a potential food-safety risk in bakeries, so you want to make sure equipment in that environment is cleanable to an allergen level,” he points out. Whether NSF 14159, 3-A, BISSC, EHEDG or another standard is most appropriate depends on the product being produced. “We refer to it as outcome-based approaches,” says Stout.
10 Commandments of Sanitary Design
Trained personnel, cleanable materials and repeatable results are components of food safety, but sanitary equipment design also is a critical element. Food processors and equipment fabricators devised 10 guiding principles of design for the American Meat Institute:1. Cleanable to a microbiological level
2. Compatible material construction
3. Accessible for inspection, maintenance and cleaning
4. No liquid- or product-collection areas
5. Hermetically sealed hollow areas
6. No niches
7. Sanitary operational performance
8. Hygienic design of maintenance enclosures
9. Hygienically compatible with other systems
10. Validated cleaning and sanitizing protocols.